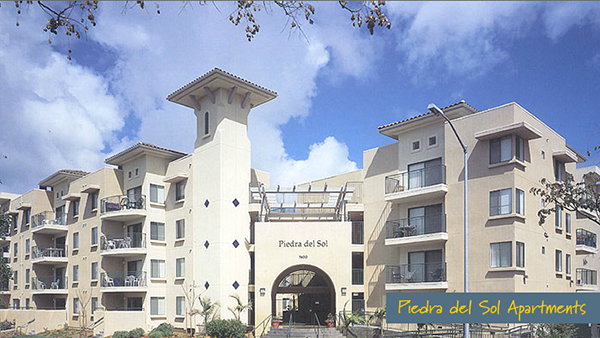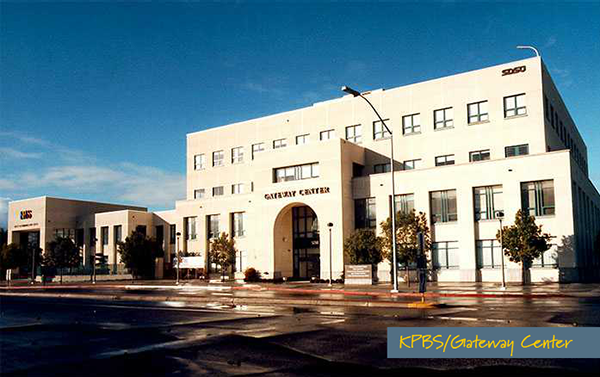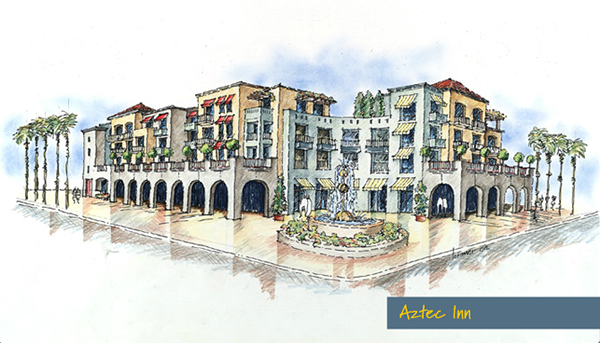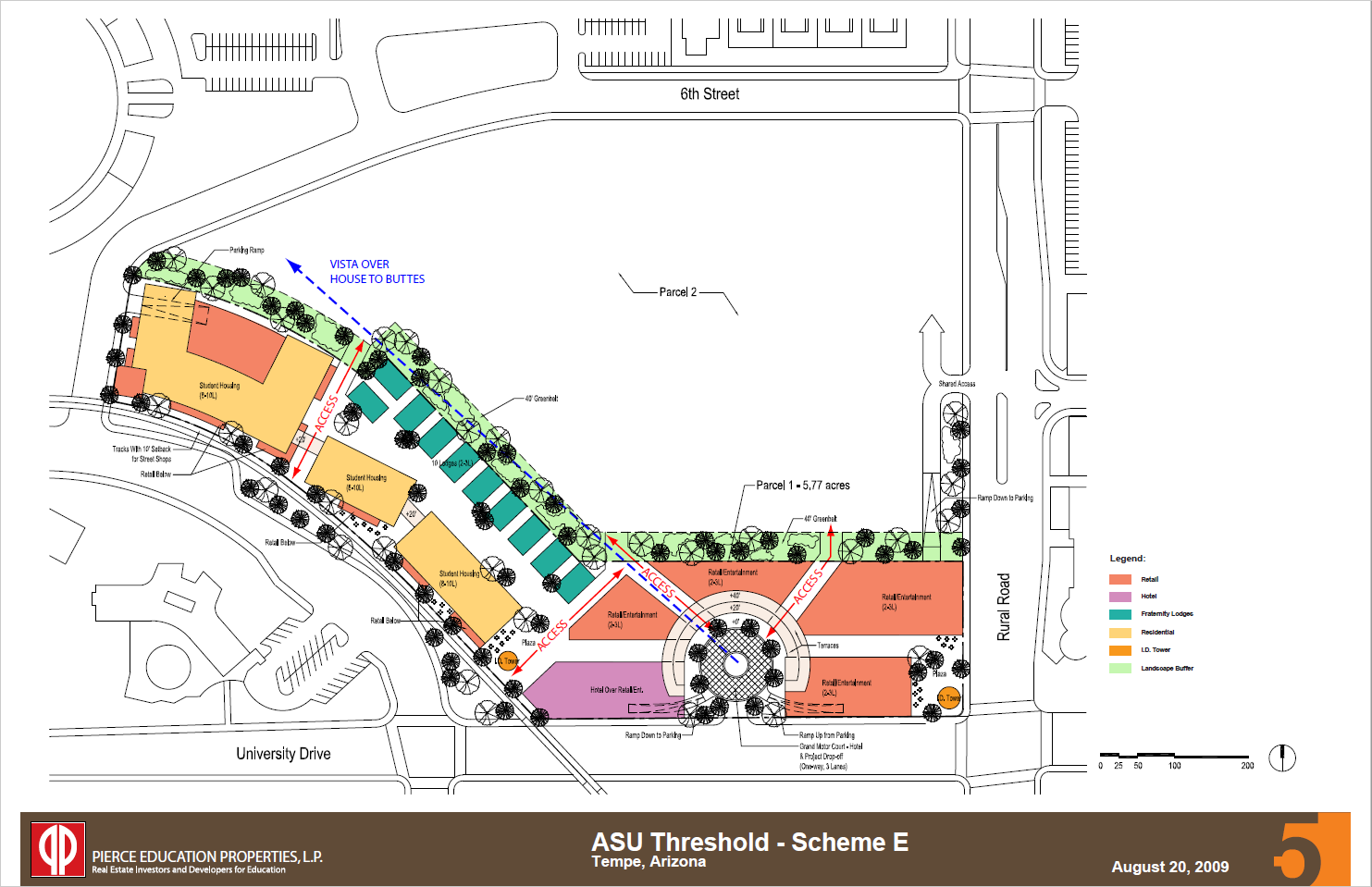Historical Development Projects
Greek Village at Bowling Green State University
Facing the challenge of an aging inventory of on-campus Fraternity and Sorority Houses they owned, Bowling Green State University has taken on the unprecedented task of delivering 33 new Greek housing units to serve the campus Greek community. This comprehensive, multi-year project included steps to: (1) evaluate the physical condition of existing facilities and determine the feasibility of renovation, (2) research best practices in the planning, programming, development, and financing of contemporary Greek housing, (3) engage undergraduate, alumni, and international organization Greek stakeholders through surveys, meetings, charrettes workshops, (4) establish a development program and concept drawings for building floor plans and site alternatives in collaboration with stakeholders, (5) consider alternative campus locations for the project, (6) determine estimated development and construction costs and project feasibility, (7) assess alternative financing vehicles and development/construction delivery methods, and (8) deliver the project.
The project opened in Fall 2016, and was 100% occupied. It includes a mixture of 6 4-bed, 14 12-bed and 13 18-bed Greek townhomes (three and four-plexes) developed in an urban village environment including a central pedestrian street and networked series of townhome clusters built around shared open space courtyards. The project houses 33 Greek organizations, including 17 NIC Fraternities, 12 NPH Sororities and 3 NPHC Greek organizations. The larger 12- and 18-bed Greek houses all include a central chapter room, small living room, kitchen and combination of shared and single occupancy bedrooms in two-story townhome configurations. The resident organizations were all provided the opportunity to lease the Greek units finished with baseline specifications or to upgrade the finishes for an additional cost. All Greek units include bedroom and common area furniture.
Location: Wooster Street, Bowling Green, OH
Developer: Bowling Green State University
Owner's Representative: Pierce Education Properties
Design Build Construction: Elford Construction with Schooley Caldwell Associates
Architect: CBT Architects
Development Program: 33 Greek Townhome Units built in 3- and 4-plex configurations, including 6 4-Bed Units, 14 12-Bed Units, and 13 18-Bed Units
Management: Bowling Green State University, Office of Residence Life
Resident Greek Organization: Alpha Chi Omega, Alpha Omicron Pi, Alpha Phi, Alpha Sigma Phi, Alpha Tau Omega, Alpha Xi Delta, Chi Omega, Delta Chi, Delta Gamma, Delta Sigma Theta, Delta Tau Delta, Delta Zeta, Gamma Phi Beta, Kappa Delta, Kappa Kappa Gamma, Kappa Sigma, Lambda Chi Alpha, Omega Phi Alpha, Phi Beta Sigma, Phi Delta Theta, Phi Gamma Delta, Phi Kappa Psi, Phi Mu Alpha, Pi Beta Phi, Pi Kappa Alpha, Pi Kappa Phi, Sigma Alpha Epsilon, Sigma Chi, Sigma Kappa, Sigma Nu, Sigma Phi Epsilon, Tau Kappa Epsilon, Zeta Phi Beta
Cost: $35 million
Financing: University-Issued General Obligation Bonds
Completion Date: Fall 2016
Piedra del Sol Student Apartments
Award-winning Piedra del Sol is a 4-story, 66-unit apartment complex housing approximately 230 students in two-, three- and four-bedroom units, and has been 100 percent occupied since the complex opened its doors in 1999.
Piedra del Sol was designed based on focus group feedback from SDSU students who shared a preference for affordable apartments that suit an independent lifestyle. The result is a secured complex that allows students to choose their own roommates and features a technology center with personal computers, laser printers, and copy and fax machines for resident use. Just steps away from classrooms on campus, Piedra del Sol Student Apartments are within walking distance of Viejas Arena, Aztec Recreation Center, retail shops, restaurants and more.
Location: 5600 Hardy Avenue
Developer: San Diego State University Research Foundation and The Pierce Company, Inc.
Architect: Joseph Wong Design Associates
General Contractor: Swinerton & Walberg
Cost: $8.5 million
Financing: Tax-exempt Bonds
Completed: August 1999
Unit Mix/Size: 1-Studio, 451sf | 16-2B/1BA, 731sf | 15-3B/2BA, 1,023sf | 34-4B/2BA, 1,079sf
Management: San Diego State University Housing & Residential Life. A resident apartment manager is on site to assist tenants
Parking: 156 gated, underground and off-site parking spaces
Amenities: Sky Spa hot tub; bedrooms pre-wired for cable, telephone, high-speed data lines and campus Internet access; entertainment center with billiards hall, lounge and big-screen, surround sound TV; landscaped courtyard with a barbeque patio; balconies or patios, and central laundry facilities
Awards: Two Gold Nugget Awards from the 2000 Pacific Coast Builder's Conference for Best Apartment Project - 4 or More Stories, and Best Redevelopment Rehab or Infill Site Plan
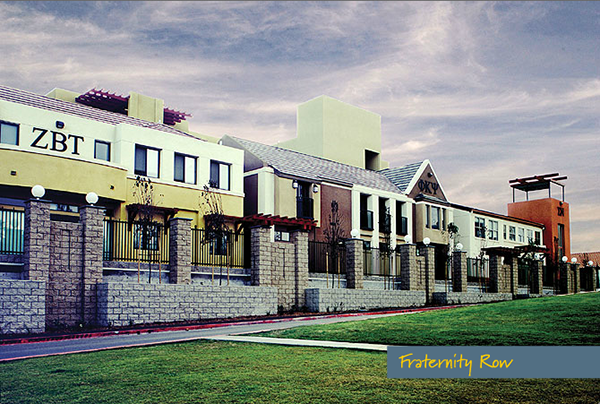
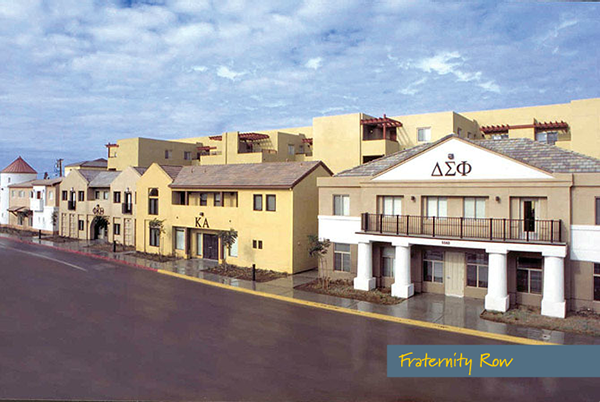
Fraternity Row at San Diego State University
Fraternity Row has been hailed as a unique Greek housing model for universities across the nation. With eight freestanding, 2-story chapter houses encircling a four-story, 62-unit apartment complex, the project presents a creative alternative for members who desire apartment-style living as opposed to the dormitory-style living of traditional fraternity houses.
Fraternity Row provides housing for up to 264 students on 1.4 acres abutting the SDSU campus. The 2,278- to 4,360-square-foot chapter houses were custom designed for each fraternity and provide upgraded, fully functional facilities for group activities that are located away from nearby neighborhoods. The apartment complex provides residents with privacy and independence. Two-bedroom apartment units house two students. Three-bedroom apartment units house three to four students. Four-bedroom apartment units house up to six students.
Each chapter house typically includes: a large, private courtyard in the backyard; a large multi-purpose room; a chapter room; uni-sex bathrooms; a food prep/kitchen area; a computer/study room; offices, and two residential suites. Apartment units include quality appliances such as refrigerators, ovens, ranges, dishwashers and microwave ovens. All apartment bedrooms are pre-wired with telephone, cable and high-speed data lines, as well as campus phone, voicemail and Internet access provided by SDSU at competitive rates. Each apartment unit also includes balconies/patios, fire sprinklers, alarm systems, central air-conditioning and heating, and secured access.
Resident Fraternities/Organization: Delta Sigma Phi, Kappa Alpha, Kappa Sigma, Phi Kappa Psi, Sigma Nu, Sigma Alpha Mu, Student Residents Organization, Zeta Beta Tau
Location: Northeast corner of Hardy Avenue and 55th Street
Developer: San Diego State University Research Foundation and The Pierce Company, Inc.
Architect: M.W. Steele Group, Inc.
Cost: $16 million
Financing: Tax-exempt Bonds (Apartments); Conventional Construction Financing (Chapter Houses)
Completed: September 2002
Unit Mix/Size: 31-3B/1BA, 1,050sf | 25-3B/1BA, 1,250sf | 4-2B/1BA, 1,052sf | 1-4B/2BA, 1,398sf | 1-1B/1BA, 832sf
Management: San Diego State University Research Foundation. A resident apartment manager is on site. Private security also serves the project
Associations: The Fraternity Owners Association (FOA) owns and manages the Fraternity Row common areas pursuant to a Declaration of Restrictions, Operating Covenants and Common Area Rules. The governance is administered by the FOA through the:
Undergraduate Chapters Committee (fraternity undergraduates)
House Corporations Committee (fraternity alumni)
Parking: 174 spaces gated and underground
Awards:
2003 Gold Nugget Award from the Pacific Coast Builder's Conference for Best Public/Private Special Use Facility
2003 Award of Excellence for the Most Outstanding Project in the U.S. from the Association of University Real Estate Officials
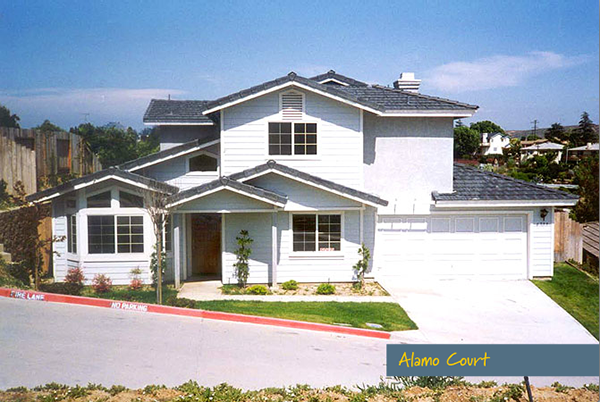
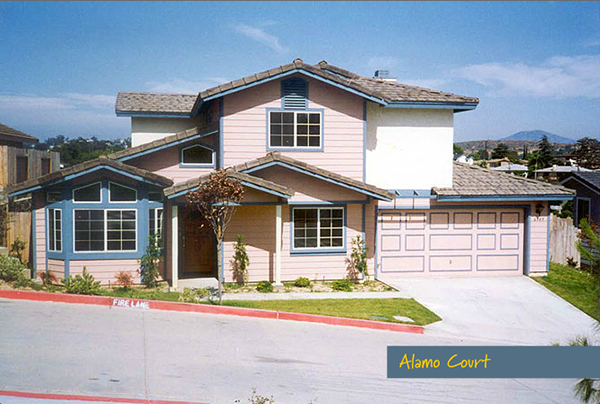
Alamo Court Faculty & Staff Homes
Contemporary, affordable, family housing is hard to come by in the area immediately surrounding San Diego State University, which was predominantly built out with smaller homes in the period from about 1930 to 1960. Alamo Court is a small subdivision of one and two story homes situated in a sloping, single loaded cul-de-sac that offers views from most lots and includes public open space. The project was built on an infill site near the university that formerly was improved with a single home.
This project was designed as an entry-level housing project to meet the needs of faculty and staff of San Diego State University and was sold at market rate to university faculty, together with other community households.
Location: Alamo Court, La Mesa, CA (immediately east of the City of San Diego's Rolando Community)
Developer: San Diego Alamo, L.P., a limited partnership of Fred Pierce and Nicholas Development Group
Architect: Michael Jones, Architect
Contractor: Pringle Development
Cost: $2.1 million
Financing: Bank of Southern California and Tesser Rudoff, L.P.
Completed: 1991
Unit Mix: Three floor plans of 2 and 4-bedroom homes
KPBS/Gateway Center Office Complex
The KPBS/Gateway Center at San Diego State University provides first rate operating facilities for four campus-related entities that were formerly housed in substandard, inefficient and/or temporary buildings. The project includes office spaces, conference facilities, classrooms, multi-purpose rooms, a global telecommunications center and radio and television studios, production and broadcast facilities.
KPBS TV and FM stations operate under a California State University (CSU) license and are San Diego's Public Broadcasting System (PBS) and National Public Radio (NPR) affiliates.
The College of Extended Studies (CES) is a major part of the University's outreach effort and provides both credit and non-credit programs to SDSU students and the community at large. Among other programs, CES is home to SDSU's American Language Institute (ALI) which is the largest English as a second language program for foreign students in the country. The Gateway Center provides CES with modern classrooms, multi-purpose spaces, computer labs and administrative space.
SDSU's Lavin Entrepreneurship Program is regularly ranked among the top 10 in the country. The Gateway center is home to The Entrepreneurial Center of the SDSU College of Business Administration, and includes office and conference facilities.
The Gateway Center also provides consolidated office and meeting space for the central staff of The SDSU Research Foundation. The space accommodates some 200 staff that provide research administration and other program, financial and administrative management services for university programs. The project was constructed on land leased from the university with the proviso that the building will be owned by the university upon retirement of the financing.
Location: 5250 Campanile Drive, San Diego, CA 92182
Developer: San Diego State University Foundation (by founding senior management of Pierce Education Properties)
Architect: Joseph Wong Design Associates
General Contractor: Douglas E. Barnhart, Inc.
Scope: 4 stories - 160,000 square feet
Cost: $16 million
Financing: Tax-exempt bond financed
Investment Banker: Education Securities
Completed: Fall 1993
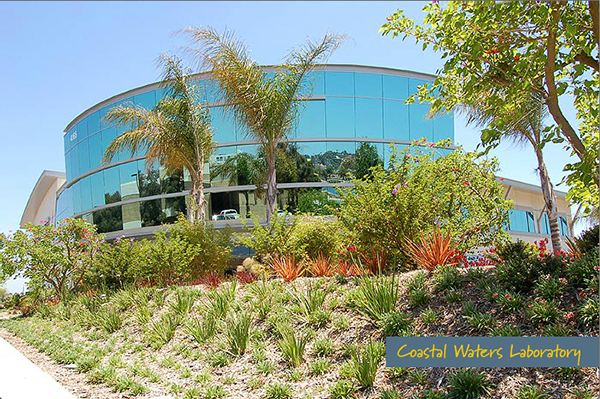
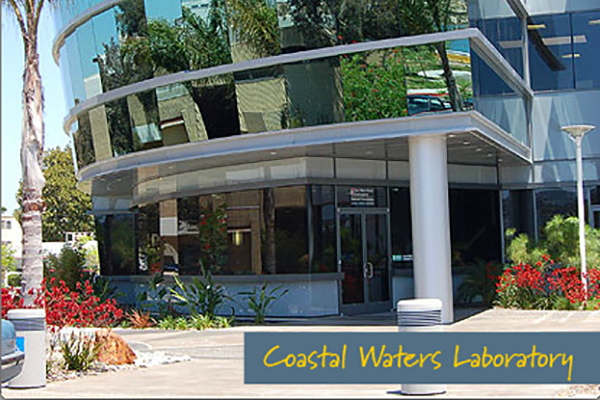
Coastal Waters Research Laboratory
Located a few hundred yards west of Terminal 2 at the San Diego International Airport, the Coastal Waters Laboratory is a prime example of how an abandoned military base can be converted for public benefit. Following the closing of the Naval Training Center, an eight-acre site was conveyed by the US Navy to the City of San Diego to be shared by the City and San Diego State University. The City constructed a 30,000 square foot laboratory building for its Metropolitan Wastewater Department (MWWD).
On a contiguous site, the 40,000 square foot Coastal Waters Lab was built to house a major federal tenant, the US Geological Survey (USGS), and marine researchers from the faculty of SDSU.
In addition to the space provided inside the building, the project includes an outdoor marine research area of 11,500 square feet. The combined research resources of MWWD, USGS, and SDSU have created a major water quality and marine research capability on this site. The Coastal Waters Laboratory building is a combination of steel and tilt-up concrete construction which achieved high efficiency and a relatively short construction schedule.
Location: One block north of Harbor Drive, just west of Lindbergh Field
Developer: San Diego State University Foundation (by founding senior management of Pierce Education Properties)
Architect: Pacific Cornerstone Architects
General Contractor: Ledcor-Petty Construction
Scope: 40,000 square feet of laboratory and office space; 11,500 square feet of outdoor laboratory space
Cost: $10.7 million
Financing: Bond financed with both taxable and tax-exempt issues
Investment Banker: A.G. Edwards & Sons
Completed: October 2005
Alvarado Research Park
Alvarado Campus Park was a 15-acre master plan adjacent to the eastern edge of SDSU's campus that was envisioned to accommodate San Diego State University’s growing need for additional academic, research and office space. The project proposed 614,000 square feet of research, development and office space, and offered a variety of other university-serving uses, including smart classrooms, faculty offices and space for commercial tenants that do business with SDSU.
Location: On Alvarado Road at Alvarado Court
Developer: San Diego State University Foundation and The Pierce Company, Inc.
Master Plan Architect: Delawie Wilkes Rodrigues Barker
Cost: $200 Million
Parking: 2000-space parking structure
Aztec Inn
The Aztec Inn at San Diego State University is designed as a 4-story, 74-room hotel created to provide accommodations for SDSU-affiliated audiences, including campus visitors, parents, alumni, vendors and academic conference attendees. The hotel could also provide lodging for general visitors to the area.
In addition, Aztec Inn was designed to provide a central activity center for the SDSU Elderhostel Program, an international, continuing education program that provides high quality, affordable, learning adventures for adults who are 55 and older. The Elderhostel program provides participants with 20 hours of coursework taught by SDSU faculty, accommodations for five nights and meals.
Conceptually, Aztec Inn also includes meeting rooms, administrative offices, a café, lounge and food service area, as well as a 70-space underground parking garage.
Location: Northwest corner of Montezuma Road and Campanile Drive
Developer: San Diego State University Foundation and The Pierce Company, Inc.
Architect: David Lorimer & Associates
Room Mix: 63 standard rooms; 6 handicapped accessible rooms; 5 suites; 2 meeting rooms totaling 1,800 sq. ft. and accommodating 120 people
Cost: $20 million
Financing: Tax-exempt bonds
Parking: 70 underground parking spaces; 4 surface parking spaces
The Threshold Project at Arizona State University
Imagine boarding the Light Rail destined for the Arizona State University, Tempe campus and departing at a new station at the corner of Rural Road and University Drive. On your way to Sun Devil Stadium or Wells Fargo Arena for an ASU football or basketball game, you stop off for a pre-game dinner where you find yourself in a dynamic, high-density, mixed-use village filled with a multitude of restaurants, shops, a four-star hotel, student housing, active plazas, and open space. This was all part of the vision for The Threshold Project as ASU.
This project was a planned pedestrian-oriented, mixed-use development located at the main intersection of the ASU campus – the northwest corner of Rural and University. The 6-acre site, commonly known as “Alpha Drive,” is abutted on the north by a to-be-developed ASU student housing site, as well as ASU’s largest inventory of campus parking, and the Whiteman Tennis Center. On the west is Sun Devil Stadium and the Wells Fargo Arena. Located south of the site is Manzanita Hall – a high rise on-campus residence hall – and a new Light Rail station connecting this section to the greater Phoenix metro area.
Land uses for this diverse and dynamic mixed-use development were expected to include retail, restaurant, student rental apartments, a new Greek Village (fraternities and sororities), a hotel conference center, open space, recreational amenities, and related parking.
The site plan included pedestrian linkages to adjacent university parking, a satellite student recreation center, and the main campus, and to a new Light Rail station at the southwest corner of Rural and University. Connections were to be created through the site to the adjacent athletic venues – Sun Devil Stadium, Wells Fargo Arena, Whiteman Tennis Center, Joe Sellem Track, and Packard Stadium. As such, the project would be ideally located for special event attendees, as well as the campus community. Student and Greek housing is equally well located in relation to campus academic buildings and athletic venues.
Location: The site is bounded by Rural Road (east), University Drive and Veterans Way (south), and Sixth Street on the (north and west). The site is surrounded by the ASU on three sides and abuts the Wells Fargo Arena (west), Parking Structure #7 and Whiteman Tennis Center (north).
Developer: Pierce Education Properties
Cost: Several hundred million
Land Area: 6 acres
Investment Banker: Citi Corporate & Investment Banking
Tentative Development Program:
Retail & restaurant venues (150,000-200,000 sf)
Hotel and conference center
Rental housing (for undergraduate and graduate students)
Fraternity and sorority housing
PROJECT STATUS: Following approval of the land use plan and closing of a land exchange transaction between The Threshold Project and ASU, the university condemned the land for future university use.
Red Cedar Island at Michigan State University
Location: The site is bounded by East Grand River Ave (North), Stoddard/1200 E. Grand River (East) Bogue Street (West), and Red Cedar River (South). The site abuts MSU on the South and West, along the College of Business, College of Law, College of Medicine, as well as MSU’s growing Arts District
Developer: Pierce Education Properties
Cost: $750 Million
Land Area: 25 acres
Tentative Development Program:
—Retail, restaurant & entertainment (380,000 sf)
•Multiplex movie theater (potential as smart lecture halls)
•Market
•Diverse array of restaurants with outdoor seating
•Entertainment venues
•Retail shops
—Campus-serving space (up to 200,000 sf)
—Hotel and conference center (200 rooms, 35,000 sf)
—Residential – 965 units
•1,500 beds of Rental housing for undergraduate students
•300 units of Rental housing for graduate students, faculty, staff & the workforce
•190 units of For-sale housing for graduate students, faculty, staff, alumni & the workforce
—Parking – approx. 3,700 underground & above grade parking spaces
— Amenities – 6-acre Riverfront Park


